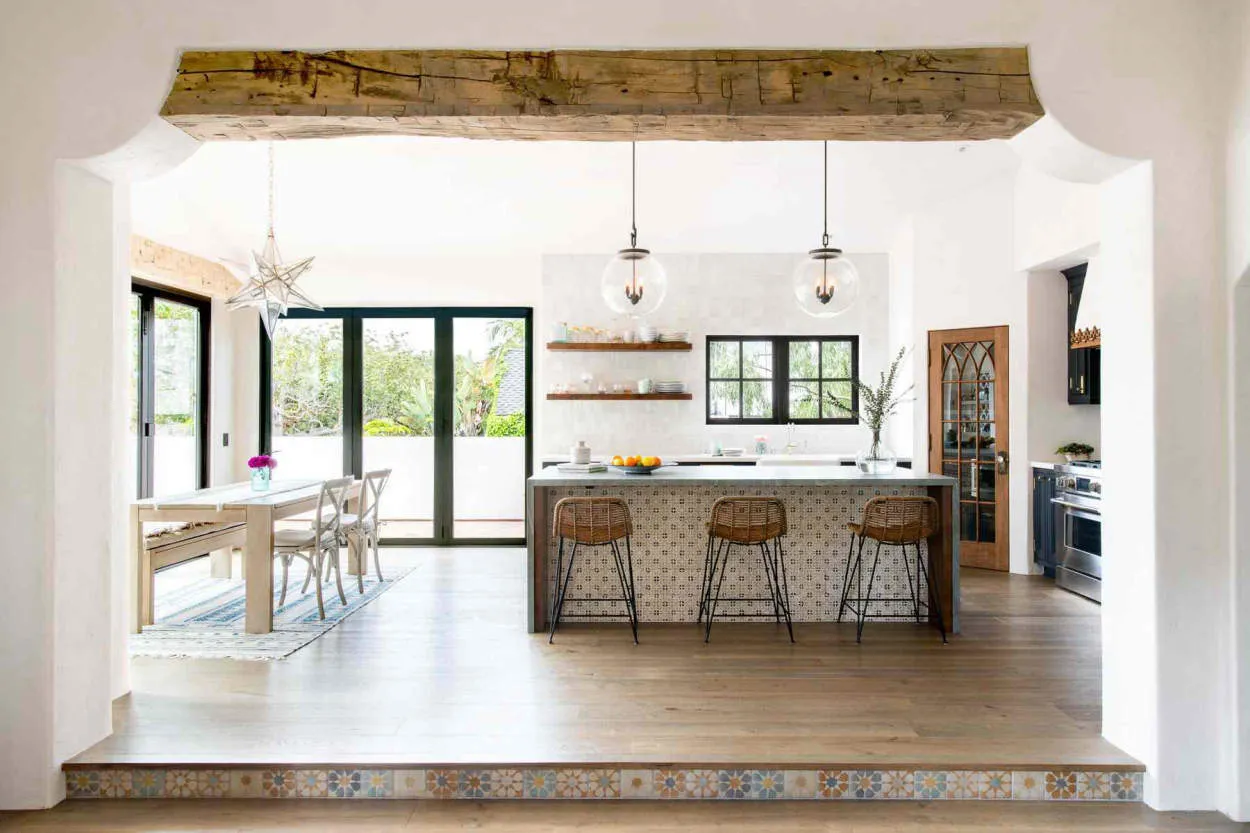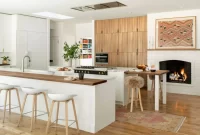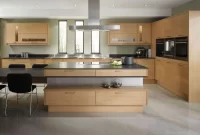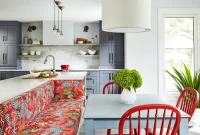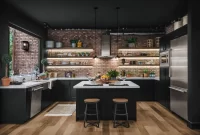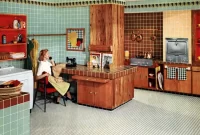An open concept kitchen design creates a seamless flow between the kitchen and living spaces, enhancing connectivity and social interaction. In this article, we will explore effective strategies and exciting ideas to make the most out of open concept kitchen designs.
Planning Your Open Concept Layout
When designing an open concept kitchen, careful planning is essential to ensure a functional and aesthetically pleasing space. Here are some strategies and ideas to consider:
1. Define Zones
Begin by identifying different zones within your open concept layout. This could include the kitchen, dining area, and living space. Clearly defining these zones will help determine the layout and flow of the entire space.
2. Consider Sightlines
One of the main advantages of an open concept design is the ability to have clear sightlines throughout the space. Ensure that key areas, such as the cooking area or entertainment center, are easily visible from various angles.
3. Use Functional Furniture
Choose furniture that serves multiple purposes to maximize the functionality of your open concept layout. For example, use an island with built-in storage as a divider between the kitchen and living area.
4. Create Cohesion
Establish a cohesive design by using consistent colors, materials, and finishes throughout the space. This will create a harmonious flow and make the open concept layout feel unified.
5. Lighting Matters
Proper lighting is crucial in an open concept kitchen. Utilize a combination of ambient, task, and accent lighting to enhance different areas and create a warm and inviting atmosphere.
6. Balance Acoustics
Open concept layouts can be noisy due to the lack of walls and partitions. Incorporate sound-absorbing materials, such as rugs, curtains, or acoustic panels, to minimize sound echoes and create a comfortable environment.
7. Flow and Circulation
Ensure there is enough space for easy movement and circulation between the different zones. Avoid cluttering the space with unnecessary furniture or obstacles that could hinder the flow.
8. Consider Privacy
While open concept designs promote socialization, it’s important to have areas in the layout that provide privacy. A well-placed screen, curtain, or shelving unit can create a sense of separation when needed.
By carefully considering these strategies and ideas, you can effectively plan and design your open concept kitchen layout, creating a functional and inviting space for your home.
Selecting a Cohesive Color Scheme
When designing an open concept kitchen, one of the key factors to consider is selecting a cohesive color scheme. The right color palette can greatly enhance the overall look and feel of the space, creating a harmonious and inviting atmosphere. Here are some strategies and ideas to help you make the best color choices for your open concept kitchen.
1. Consider the Rest of the Space
Before choosing colors for your open concept kitchen, take into account the colors used in the adjoining rooms. Ensuring a cohesive flow between spaces is important for a seamless design. Look for color inspiration from the existing décor and select shades that complement or contrast in a pleasing manner. This will create a visually appealing transition from one area to another.
2. Opt for a Neutral Base
Neutral colors work well as a base for an open concept kitchen. They provide a timeless backdrop that allows you to experiment with various accent colors. Shades like white, beige, or gray can create a clean and airy feel, making the space appear larger and more inviting.
3. Add Pop of Color
To inject personality and visual interest into your open concept kitchen, consider adding a pop of color. This can be done through accent walls, colorful cabinets, or vibrant accessories. Choose a color that complements the neutral base and adds a focal point to the space. Remember to strike a balance and not go overboard with too many bold hues.
4. Harmonize with Materials and Finishes
When selecting a color scheme, it’s essential to consider the materials and finishes used in the kitchen. Whether it’s wood, metal, or stone, ensuring that the colors of these elements harmonize with the overall color palette is crucial. This will create a cohesive and well-coordinated design.
5. Test Samples
Before committing to a specific color scheme, always test samples first. Colors can look different in various lighting conditions, so it’s important to see how they appear in your specific kitchen. Paint small sections of the walls or use color swatches to determine if the chosen colors achieve the desired effect.
In conclusion, selecting a cohesive color scheme for your open concept kitchen is vital in creating a visually pleasing and welcoming space. Consider the existing colors in the surrounding areas, opt for a neutral base, add pops of color for interest, harmonize with materials, and always test color samples before finalizing your decision. By following these strategies and ideas, you can achieve a stunning open concept kitchen design that reflects your personal style.
Functional Zoning in an Open Kitchen
In the realm of open concept kitchen design, one crucial element to consider is functional zoning. Functional zoning refers to the strategic organization of different areas within the kitchen to optimize functionality and efficiency. It allows for a seamless workflow and enhances the overall user experience. Here are some key strategies and ideas for effective functional zoning in an open kitchen:
1. Cooking Zone
Designate an area specifically for cooking activities. This zone should include the stove, oven, and other cooking appliances. Keep all necessary utensils and ingredients within easy reach to minimize movement and streamline the cooking process.
2. Preparation Zone
Create a separate preparation area where cutting, chopping, and other food prep tasks can take place. It’s essential to have ample counter space and access to necessary tools, such as knives, cutting boards, and mixing bowls, to make meal preparation more efficient.
3. Cleaning Zone
Allocate a dedicated space for cleaning activities, primarily focused on the sink and dishwasher. This zone should be conveniently located near the cooking and preparation areas to facilitate easy cleanup and dishwashing.
4. Storage Zone
Optimize storage by incorporating ample cabinets, shelves, and drawers. Assign specific areas for storing cooking utensils, pots and pans, spices, dry goods, and other kitchen essentials. Organize items logically to ensure easy access and efficient storage solutions.
5. Dining/Entertainment Zone
If your open kitchen includes a dining or entertainment area, create a designated zone for it. This zone can feature a dining table, seating arrangements, and possibly a media or entertainment center. Separating this space visually from the cooking and preparation areas can help define its purpose and create a more inviting atmosphere.
By implementing effective functional zoning, an open kitchen can become a highly efficient and enjoyable space. Each zone serves a specific purpose while seamlessly blending into the overall design. This organization enhances the user experience, encourages social interaction, and promotes a harmonious flow of activities within the kitchen.
Lighting Solutions for Open Spaces
When it comes to designing an open concept kitchen, strategic lighting plays a crucial role in creating a functional and inviting space. With a seamless flow between the kitchen, dining area, and living space, it is essential to consider lighting solutions that enhance the overall atmosphere and provide practicality.
1. Natural Light:
Maximize the use of natural light by incorporating large windows, skylights, or glass doors. Natural light not only creates a spacious and airy feel but also reduces the need for artificial lighting during the day.
2. Ambient Lighting:
Install ambient lighting fixtures, such as recessed ceiling lights, to provide soft and overall illumination throughout the open space. This type of lighting helps to establish a warm and welcoming atmosphere.
3. Task Lighting:
Include task lighting options in specific areas where essential activities take place, such as above the kitchen island or countertops. Pendant lights or under-cabinet lighting can effectively illuminate these areas for practical purposes.
4. Accent Lighting:
Consider using accent lighting to highlight architectural features or decorative elements in the open space. This could include track lighting directed towards artwork or display shelves, creating a visually pleasing focal point.
5. Dimmers:
Install dimmers for all lighting fixtures to have the flexibility of adjusting the intensity of light. Dimmers allow you to create various moods and set the desired ambiance for different occasions.
6. Layered Lighting:
Implement a combination of different lighting types to achieve a layered effect. By blending ambient, task, and accent lighting, you can create a dynamic and versatile space that meets both aesthetic and functional needs.
Remember, a well-lit open concept kitchen not only enhances the overall design but also contributes to the functionality and atmosphere of the space. Carefully considering the lighting solutions mentioned above will help you create a beautiful and inviting open space that is perfect for cooking, socializing, and living.
Conclusion
In conclusion, an open concept kitchen design offers various benefits, such as increased social interaction, improved flow, and enhanced visual appeal. By removing walls and barriers, this design concept creates a spacious and inviting atmosphere in your home. It promotes a seamless transition between the kitchen and other living spaces, making it perfect for modern lifestyles.

